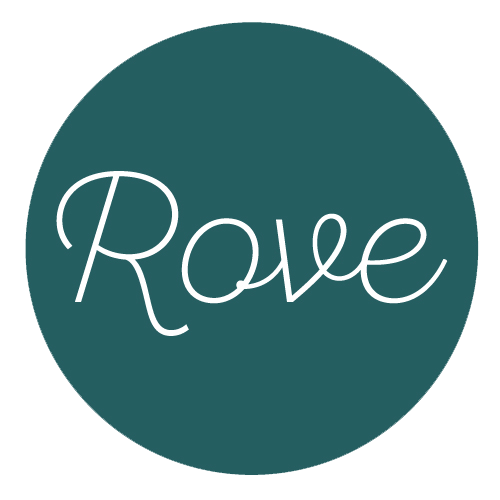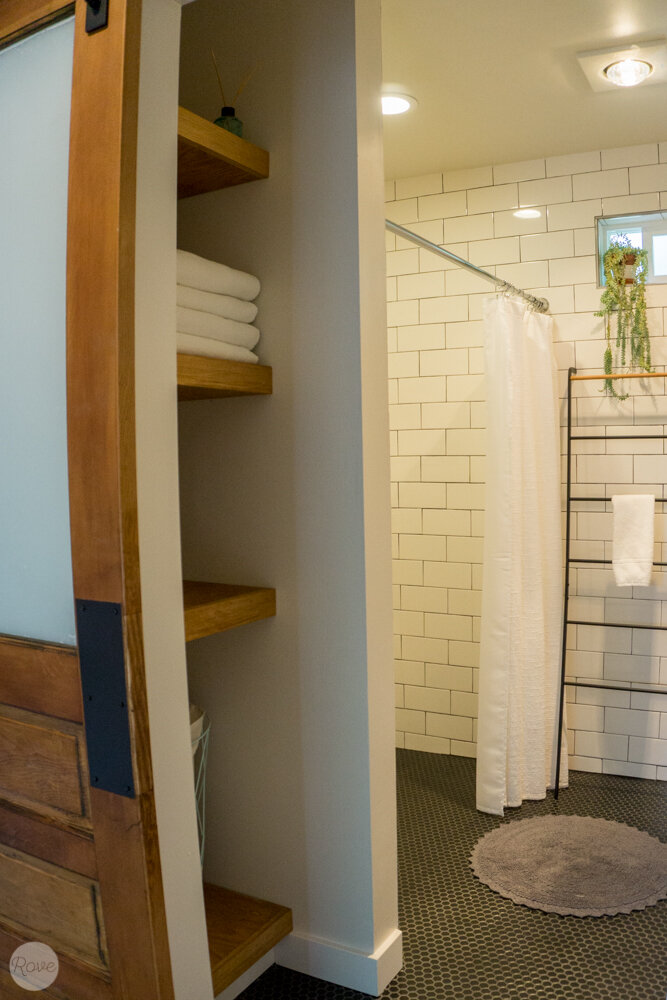Master suite remodel - we said goodbye to the dated finishes, adding new paint, flooring and tile throughout.
The bathroom is more functional with an open plan. We added a heated floor and curb-less shower to keep the small bath feeling larger. Simple subway tile + black hex floor are a classic combination and super affordable. The vanity was custom-built to hold the ikea sink (bargain buy from the as-is area!). Custom floating wood shelves provide storage and also sneaky access to the crawlspace below ;-) The sliding bathroom door was re-purposed from another doorway in the house, we just re-finished it and added hardware. The door into the space from the main house is also “new”! It was purchased at Queen City Salvage and is about 100 years old (and at one point was in a fire), we re-finished it as well.
Since this space has it’s own entrance from the back, we’ve set-up for short-term rentals; including a living area and coffee station & mini-fridge. To keep the room open + modern, we opted for a wardrobe rack while this room is being used as a rental (someday, to become a true master bedroom again, the client will add a custom built-in closet system)
The furniture + art is a mix of old and new. New bed + memory foam mattress. The log coffee table was custom-built with wood from CO. The sconce, planter above the bed, and hanging poster art were all various DIY projects!















